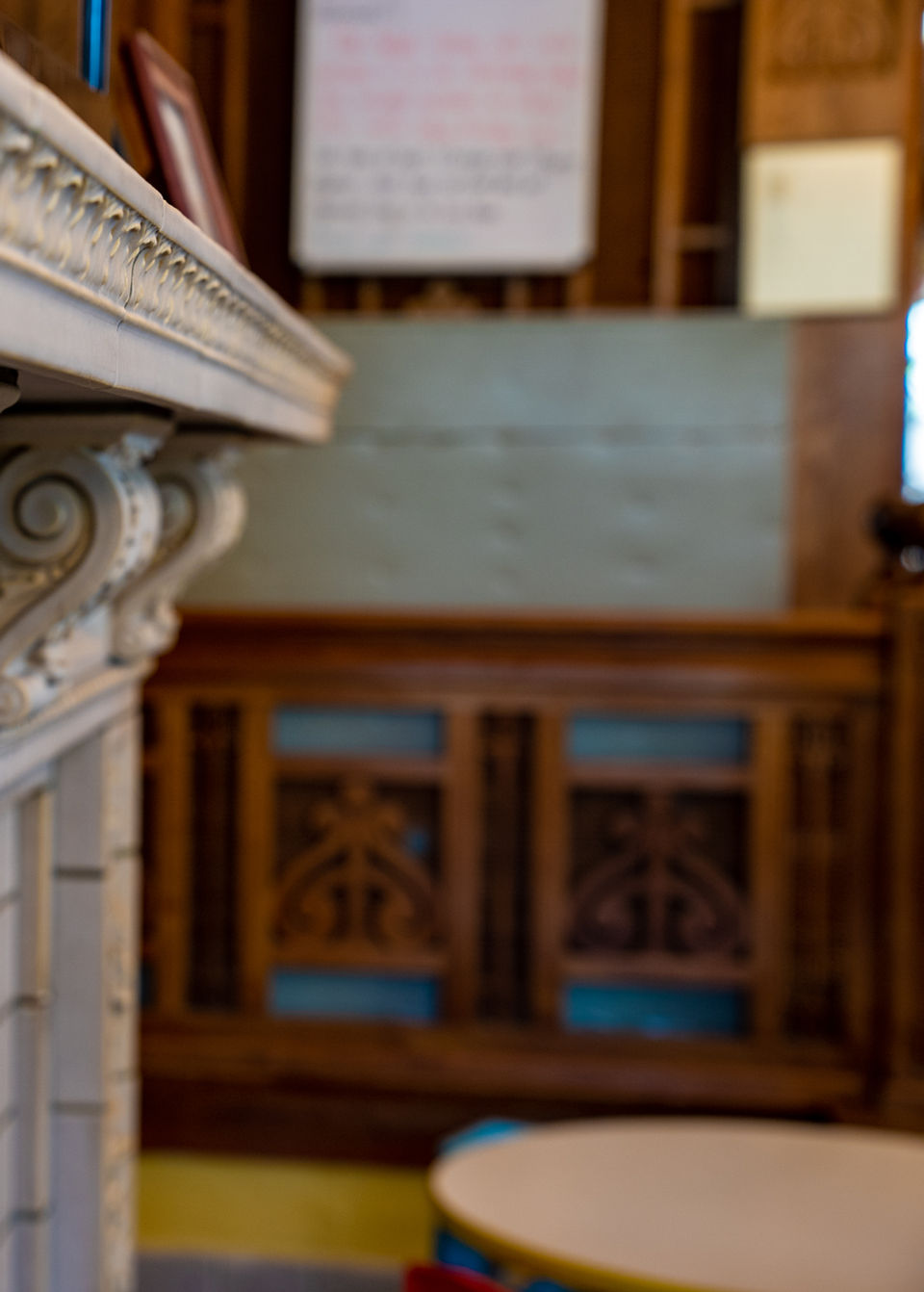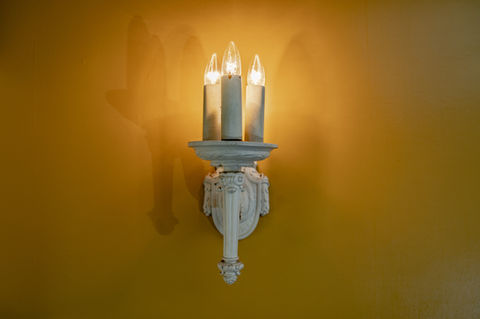
THE BALFOUR HOME
The original house was built on the site in 1861. Dr. Will Mayo and his wife, Hattie, remodeled the home in 1910 as a wedding present for their daughter, Carrie Mayo, and her new husband Dr. Donald Balfour.
A major expansion in 1916 included the west end of the house and a half-story addition above the second floor. The Balfours moved in 1960 and donated the home to the Mayo Foundation. The Rochester YMCA leased the house in 1961, followed by the Senior Citizen Day Center in 1966.
Civic League Day Nursery received the house in 1975 in a trade of properties with the Mayo Foundation.

COME INSIDE
THE MUSIC ROOM

MUSIC ROOM
This was the central gathering place in the home, a tradition that continues today. Civic League calls it the "Large Muscle Room" and it’s where children do a variety of activities.
The Civic League Board named this room the Joan Storm Gravett Room in honor of Mrs. Gravett, who was president of the board of directors when Civic League moved to the Balfour House. Mrs. Gravett served on the board for nine years and later was the director, serving with distinction from 1977 to 1995.
In this room, Dr. Balfour would play the pipe organ for guests. Members of the Balfour family have told stories about Helen Keller visiting the home and holding her hands to the pipe chamber screens to experience the concert.
At other times, the St. Olaf College choir would give concerts in the room, sometimes accompanied by Dr. Balfour on the pipe organ. The Balfours moved in 1960 and donated the organ to Christ United Methodist Church in Rochester, where it is today.
The window nearest the back door opened to the family’s greenhouse. Dr. Balfour’s daughter, Mary, married Dr. Fred Helmholz here. The greenhouse was removed around the time of World War II. The original tile flooring remains under the carpet, along with the original wood trim on the ceiling.

HISTORIC DETAILS PRESERVED


ENTRYWAY & LIBRARY















LOWER LEVEL
RICH IN HISTORY
These two classrooms are for younger children, ages 16 months to 2 years. In the south room, Mother Goose tiles line the center of the mantel of the fireplace. This was the Balfour children’s playroom. It also served as the site for the Demonstration Nursery School, the programs Drs. C.A. Aldrich and Benjamin Spock developed while working with Carrie Mayo.
On the west wall are three doors. The first two doors once held pipes for the organ that was above in the music room. The third door provided access to the family's vault.
The other classroom across the hallway was the family's laundry room.












SECOND
FLOOR
RICH IN HISTORY
The first two rooms at the top of the stairs in the front of the house are classrooms for the 3- to 4-year-olds. The first room was Dr. Balfour’s office and the second was the Balfour's bedroom.
Further down the hallway are classrooms for the 2 ½- to 3-year-olds. These were the bedrooms for the Balfour children.
Of special note is the second to last room on the left — Walter Balfour’s room. In the closet is sports figure wallpaper, with a note in the bottom left corner where he wrote: "Please don’t remove this wall paper – Walt Balfour’s closet."
Walter is the only living child of Donald and Carrie Balfour. He has come back to visit several times over the years and delights in seeing his home being "home" to the children who attend Civic League.








THIRD
FLOOR
RICH IN HISTORY
These are the classrooms for the 4- to 5-year-old children. This floor was formerly occupied by the people who helped serve the house. A room also was rented to Mabel Root, who assisted Dr. Henry Plummer to expand the patient record system at the Mayo Clinic.














OUTDOORS
The building in the rear of the property served as the garage, service facility and residence for Nels Twedt and his family. Mr. Twedt was the chauffeur and mechanic. Today, it has been remodeled to include office space on the first floor, while maintaining a garage stall on the right, along with an upstairs apartment.

































